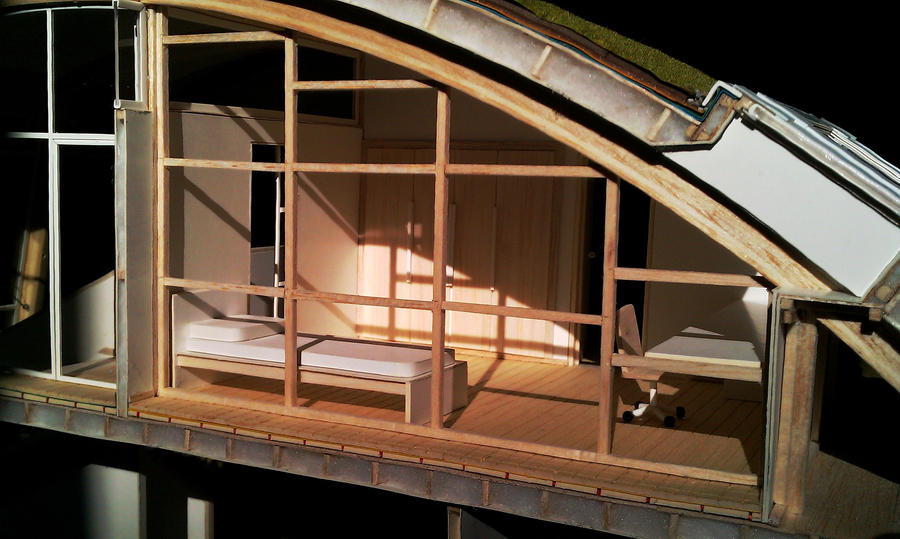ShopDreamUp AI ArtDreamUp
Deviation Actions
Suggested Deviants
Suggested Collections
You Might Like…
Description
My new design / project:
--------------------------------------------
-> here: scale 'section' model at 1:20
--------------------------------------------
here we had to design a family home on the existing terrain of my previous group project (the study of the 'Arne Jacobsen Villa')
i chose for a zero-enegy building with as main characteristics:
- laminated-beam arc construction
- a green roof that insulates and collecs water.
- a water-collection reservoir i the ground begind the house
- a solar panel canopy that has 2 functions, collecting electric solar power and keeping the sun out of the house during the summer but is designed that in the winter when the sun has another angle, it still lets all the sunligt enter.
- insulation all around the house as also an air tight seal all arount the house
- a big south-oriëntated glass wall.
- an atrium-like living room for a spatial feeling
links to the (sectional) scale-model:
1. building process:[link]
2. finished model (only structure):[link]
3. the finished model is posted here on DA
--------------------------------------------
-> here: scale 'section' model at 1:20
--------------------------------------------
here we had to design a family home on the existing terrain of my previous group project (the study of the 'Arne Jacobsen Villa')
i chose for a zero-enegy building with as main characteristics:
- laminated-beam arc construction
- a green roof that insulates and collecs water.
- a water-collection reservoir i the ground begind the house
- a solar panel canopy that has 2 functions, collecting electric solar power and keeping the sun out of the house during the summer but is designed that in the winter when the sun has another angle, it still lets all the sunligt enter.
- insulation all around the house as also an air tight seal all arount the house
- a big south-oriëntated glass wall.
- an atrium-like living room for a spatial feeling
links to the (sectional) scale-model:
1. building process:[link]
2. finished model (only structure):[link]
3. the finished model is posted here on DA
Image size
3080x1842px 1.88 MB
Make
HTC
Model
Desire HD
Focal Length
5 mm
ISO Speed
123
Date Taken
May 12, 2011, 6:13:12 PM
© 2011 - 2024 Effimos
Comments1
Join the community to add your comment. Already a deviant? Log In

































